The Chicago Paris K-12 Bilingual Academy was completed in the Spring of 2023. This project was a redesign of the existing Chicago Paris Primary and Nursery school in Dschang, Cameroon, started in 2015 by my Grandmother, Marthe Zefack. This project served as the Thesis project to culminate my Bachelors in Architecture at the University of Notre Dame.
Many cities and countries all over the world have an architectural style unique to its location that define the identity of its citizens. The architecture born from European countries such as France, England , and Italy serve as cornerstones of architectural language, developing architecture through different movement throughout history. However, due to the colonial history of many African countries, our architecture hasn't been able to do the same. The colonial architecture that dominates countries such as Cameroon is designed to purposefully exclude the local community, utilizing building materials that are completely foreign to the environment. Cameroon's former architectural language is unfortunately underrepresented today in new construction. Most new building projects in the country seek to replicate the modern architectural style seen in Europe today, often resulting in poorly made structures that require much upkeep to maintain. With this project, I sought to design a sustainably built school complex that pays homage to the architectural language of historical Cameroon. Which leads to my thesis statement:
The development of rural areas in the modern day is dependent on the usage of sustainable materials and local craftmanship in order to form a new local architectural identity. In the 21st century, architects have a responsibility to design buildings in a way that celebrates the cultural background of the people who use them in order to foster a cultural home for future generations.
The Chicago Paris Primary and Nursery School
The Chicago Paris Primary and Nursery School in Dchang, Cameroon was started by my Grandmother, Marthe Zefack, in 2015. As a young child in the midst of war, she and many other girls in her community were unable to gain an education due to the dangers of travelling to schools in the city. At the time, Dchang had no schools within its borders, forcing many children to travel to the nearest city to get an education, putting them at risk of being caught in the middle of conflicts in the area. My Grandmother aimed to create a school in her hometown where both boys and girls could safely attend. Through fundraising, she was able to build a small, 12 classroom school building on a small plot of land given to her by her father. This school currently serves over 250 students, and has raised the literacy rate for children in the area up significantly since its founding. Currently, the school building needs much support, as the materials used are unable to endure the humid environment of Dchang. Upon traveling to Dchang for the research of this thesis, I saw that the school was in desperate need of maintenance despite being only 7 years old. Alongside the structural issues, the school struggles with finding reliable sources of power and supplying electricity to all classrooms.
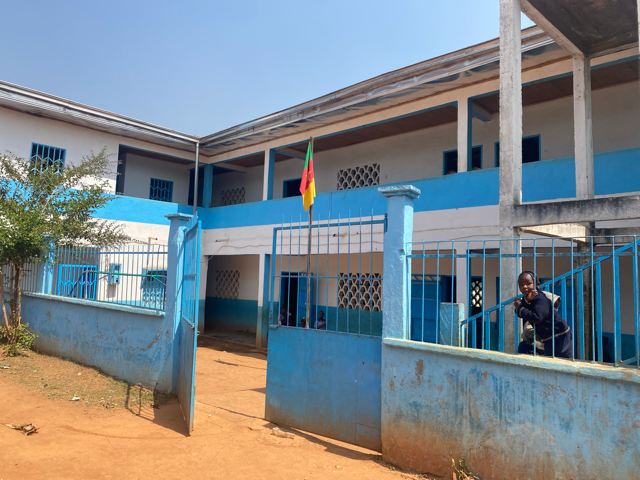
Entrance of the school
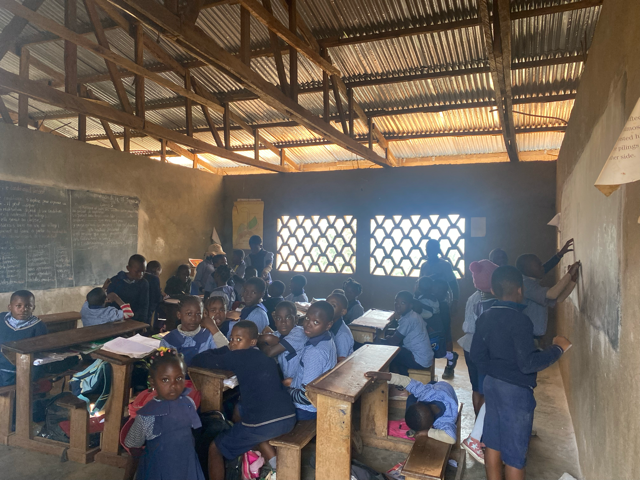
A 3rd grade classroom

The school’s computer lab

The school’s water tower
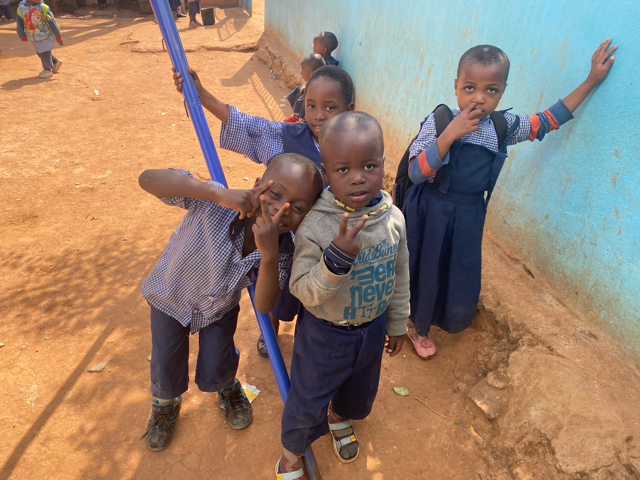
Kindergarteners of Chicago Paris Primary School
Precedent
While doing research for this project, I drew my greatest inspiration from the traditional architecture of the Bamileke people of Cameroon, the dominant ethnic tribe of Dchang. The main materials used in this architectural style is wood and thatch, so these became the main materials of the campus. I also drew inspiration from the Musgum people, another ethnic tribe of Cameroon, for the aesthetic of the campus buildings. Some contemporary influences on the architecture of this campus came from African architects such as Francis Kere and Mass Design Group, whose designs often incorporated sustainable technologies such as passive cooling systems, while still maintaining an aesthetic consistant with the local architectural language.
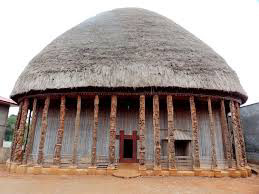
The Bandjoun Palace (Bamileke Tribe)
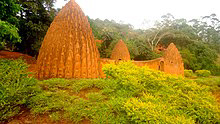
Musgum Mud Huts
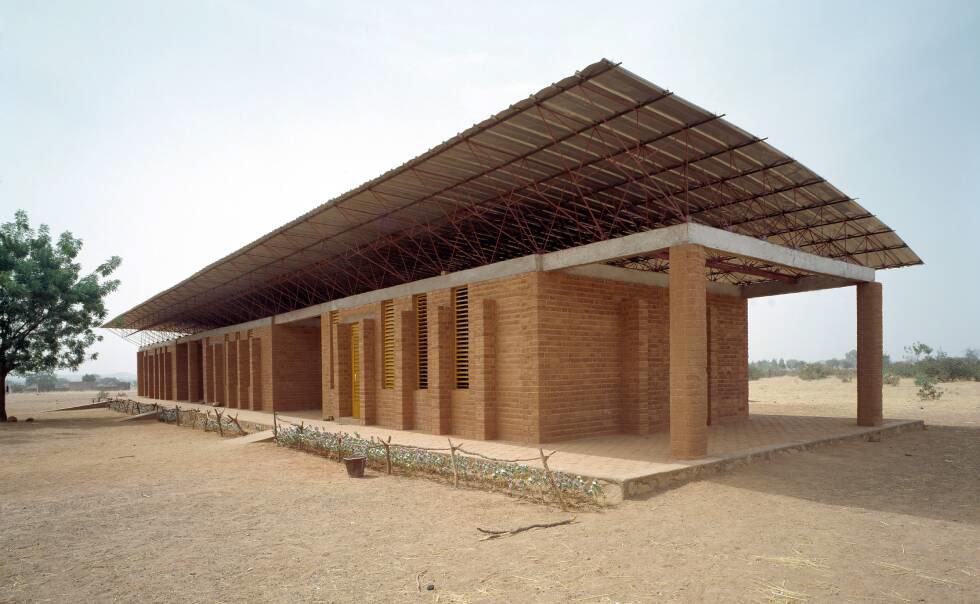
Gando Primary School (Francis Kere, 2001)
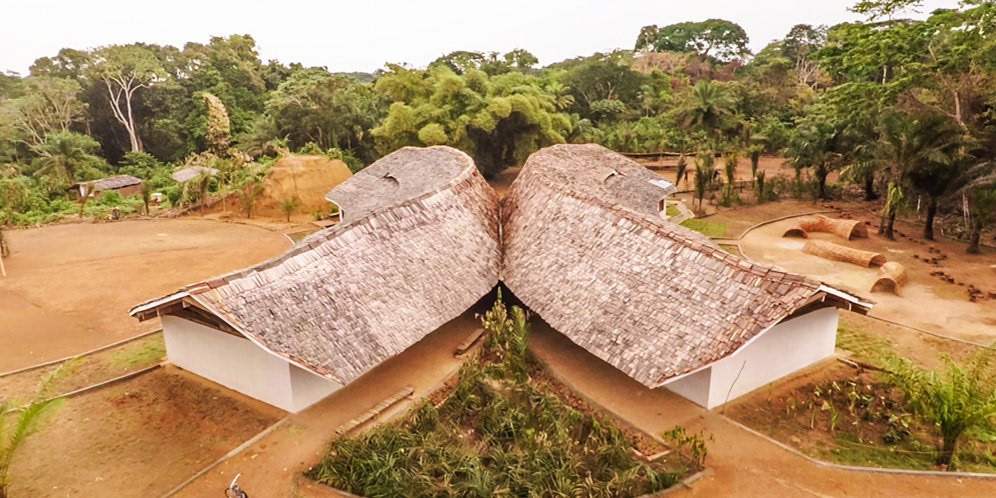
Illima Primary School (MASS Design Group, 2015)
Project Details
The site has a very steep slope, with an 8 meter drop from one end to another. Each building is on a different level. The administration and pre-k building at the highest level, serving as the entrance of the campus. The public places of the campus, such as the Gymnasium and Outdoor Amphitheater, are placed on the lowest level, and are also available as event space for the community outside of school hours. The campus is surrounded by a retaining wall that separates it from the tennis courts and running track behind the gym. The courtyards of the primary and secondary school are oriented towards the southwest in order to best capture wind for passive cooling.
Each building on this campus mainly consists of classrooms, with wings maintaining a shallow depth in order to allow for easy ventilation. There are multiple pavilions throughout the site that serve as gathering spaces for students, with the largest being the campus Dining hall.
The Gymnasium, being the building with the most mass, utilizes multiple passive cooling techniques, including solar chimneys, which use the sun's heat to draw hot air out of the building.
The elevation of each building, while varying in multiple aspects, all share similar elements of verticality by utilizing wooden posts on the outside of the facade. The color of stucco on the walls pay homage to the Musgum people of Cameroon, being the same shade of color as the local soil.
The thatch roofs of each building are permeable in order to allow hot air to escape throughout the day, with exposed roof trusses on the inside of the building.
Final Remarks
With this project, I sought to prove the beauty of African architecture, which is commonly overlooked in architectural study. While researching for this project, I grew truly passionate about the architectural language of Cameroon, and was inspired to create buildings that would reflect the history of my people. I wished to adapt what I feel is where Cameroonian architecture could have been without the heavy impact of European colonization. While we can never undo the past, I hope that in the future, more projects in Cameroon are created that are influenced by our own historical buildings, so that Cameroonians can proudly present the homeland that we come from.
Thank you for reading!